Runwal The Central Park redefines modern living with its expansive 26-acre masterplan, where every detail elevates your lifestyle. At Runwal The Central Park, you step into meticulously designed, Vastu-compliant 2, 3, and 4 BHK homes crafted for comfort and elegance. Sprawling across 5 acres of open greens, Runwal The Central Park is a rare urban sanctuary. The project houses PCMC’s largest 50,000 sq. ft. clubhouse, making Runwal The Central Park the centre of fitness, leisure, and entertainment. Residents at Runwal The Central Park enjoy 50+ premium amenities, including a swimming pool, tennis court, basketball rink, aerobics studio, gym, and kids’ play areas. Thoughtfully landscaped spaces at Runwal The Central Park nurture community, wellness, and harmony. More than a residence, Runwal The Central Park creates a vibrant, connected, and enriching lifestyle for every family. Read More
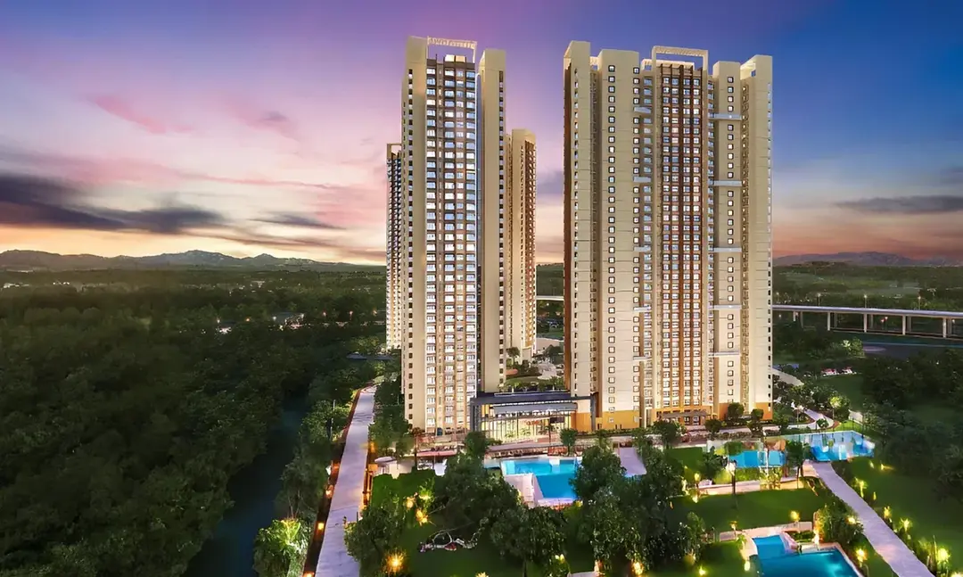
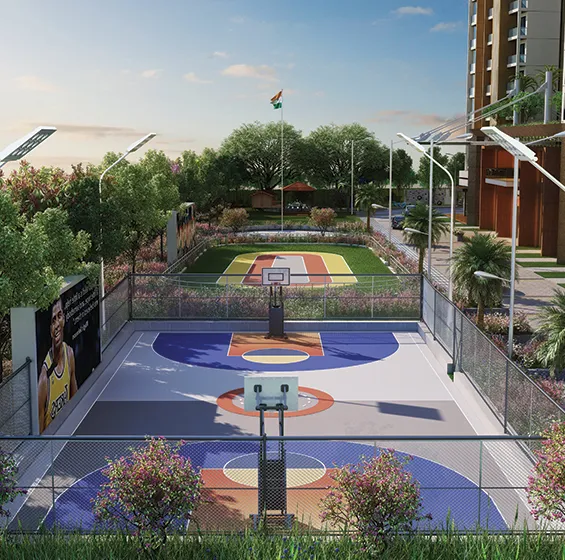
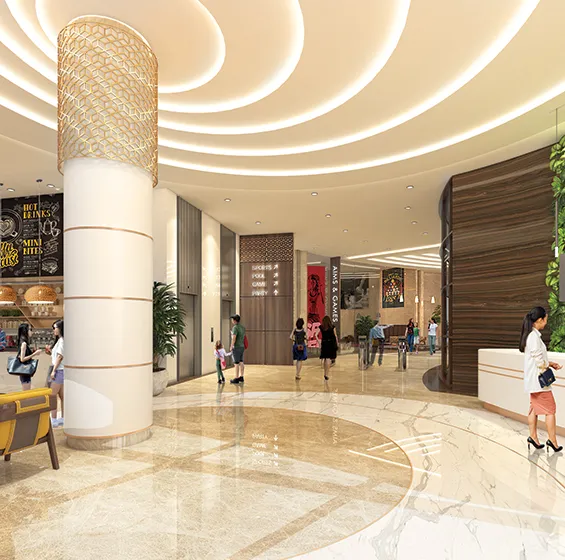
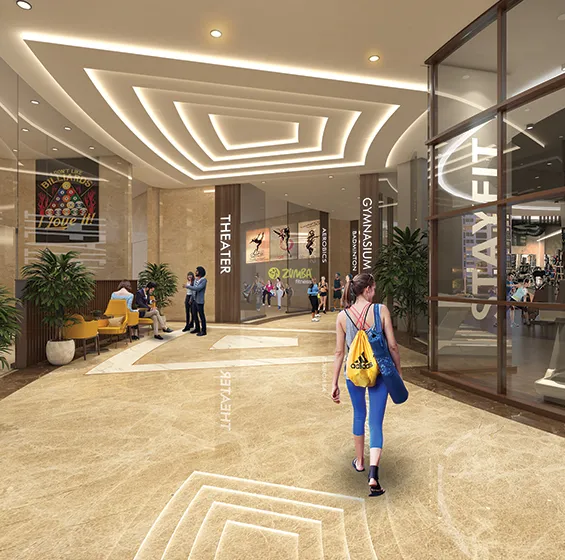
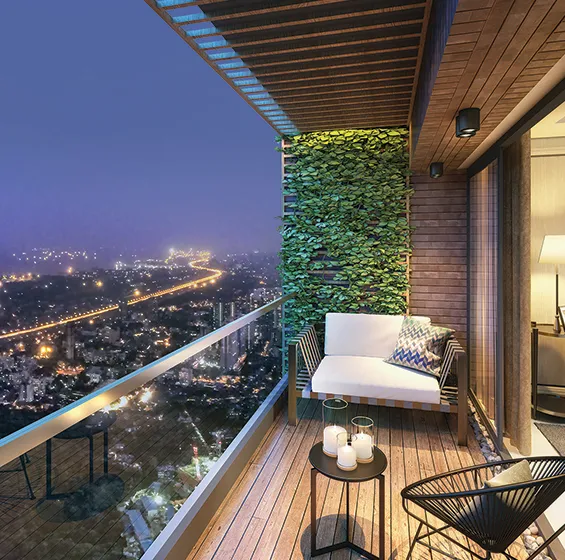




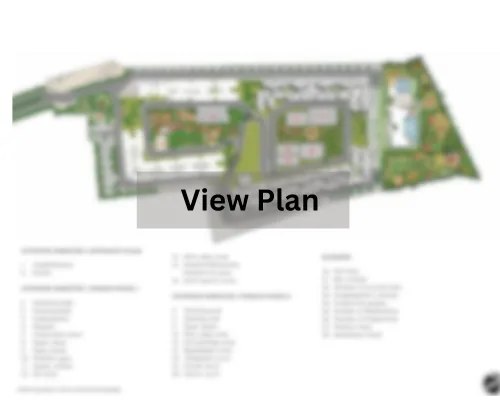
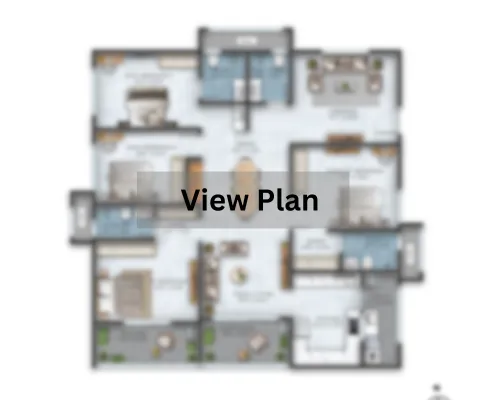
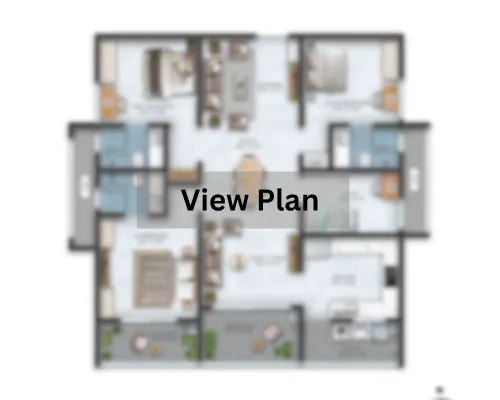
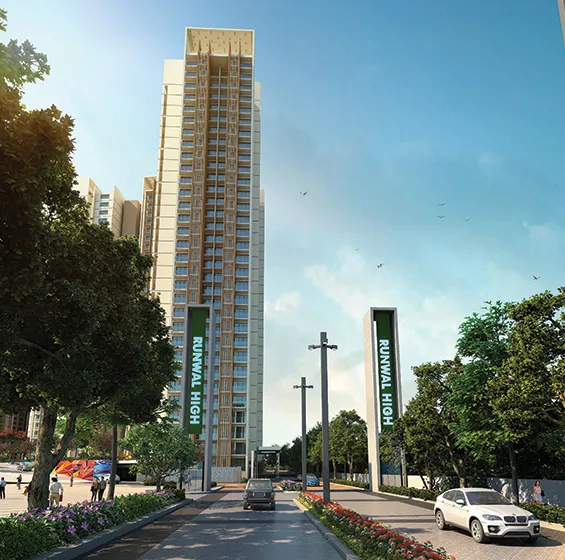
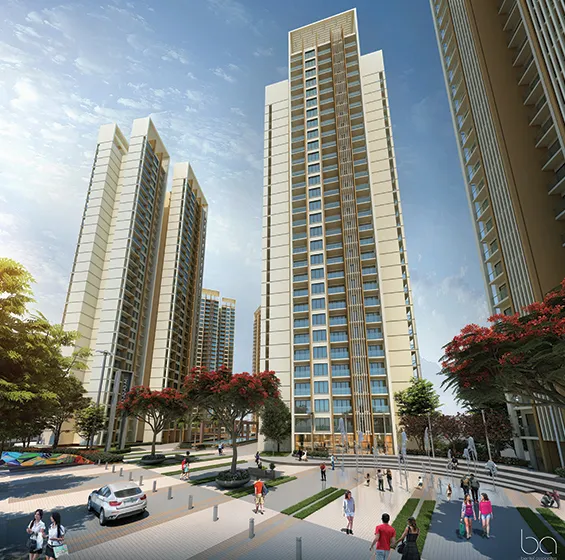
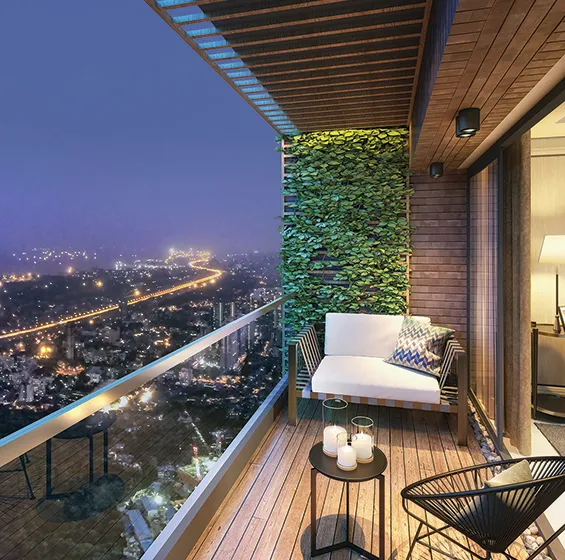
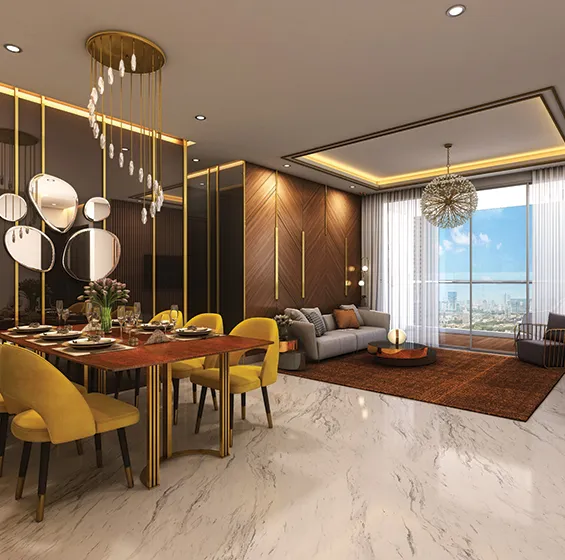
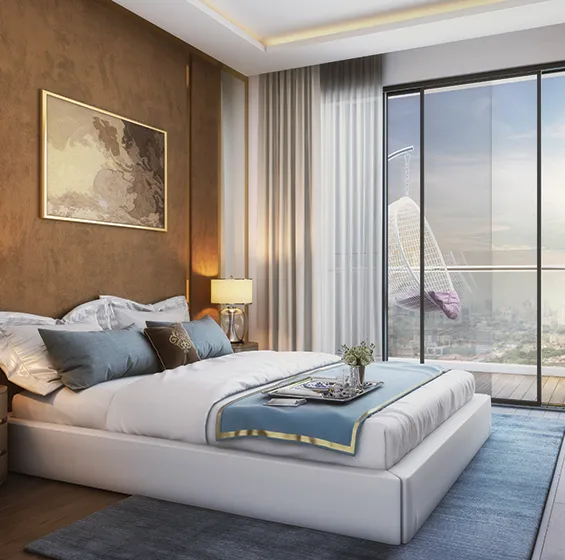
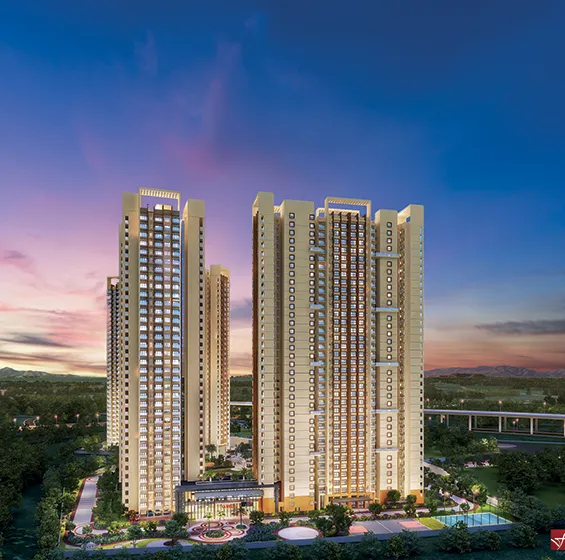

One of Mumbai's top real estate developers, Runwal, was founded in 1978 and worked in the residential, commercial, and organized retail sectors. Today, the company's unwavering commitment to quality has enabled it to establish itself as a market-driven construction leader known for reliability, on-time delivery, and quality. With a solid track record of 51 completed projects and more than 20,000 satisfied families, it has consistently worked to keep the client at the center of all project design, planning, and construction. Read More